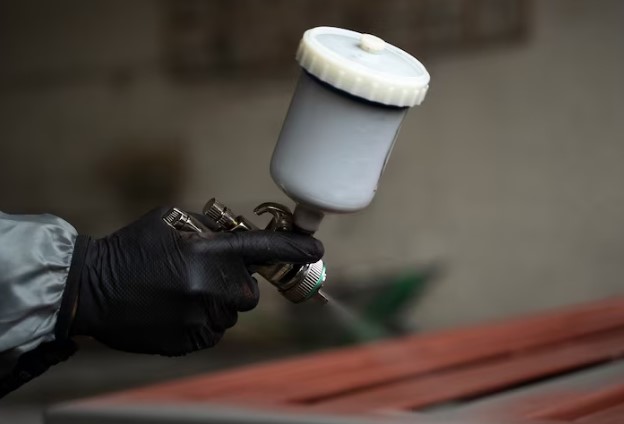Front elevation designs for small houses can vary depending on the architectural style, but some common elements include a central front door, symmetrical or asymmetrical windows, and a pitched roof.
One popular design for a small house is the cottage style, which often features a gabled roof, shutters on the windows, and a front porch. The cottage style can be dressed up or down depending on the materials used, such as using natural wood siding or adding a stone facade.
Another design that’s often seen in small houses is the bungalow style, which features a low-pitched roof, wide eaves, and a front porch or veranda. Bungalow designs can also be adapted to different architectural styles such as Craftsman or Mission.
A modern design that could be good for small houses is the minimalist design. This style features clean lines, simple geometric shapes, and minimal ornamentation. This style of design is less busy and could make a small space feel more open and airy.
The key to making a small house look good is to make the most of the space and avoid clutter. In terms of the elevation, it’s best to keep it simple, with clean lines, neutral colors, and minimal ornamentation. This will make the house look larger and more inviting.
It’s also important to choose the right materials for the facade of the house. Natural materials like wood, stone, and brick can add texture and warmth to the exterior of a small house, while also providing durability and low maintenance.
Read Also: Elevate Your Home: Stunning Front Elevation Designs For Small Houses
















Leave a Reply